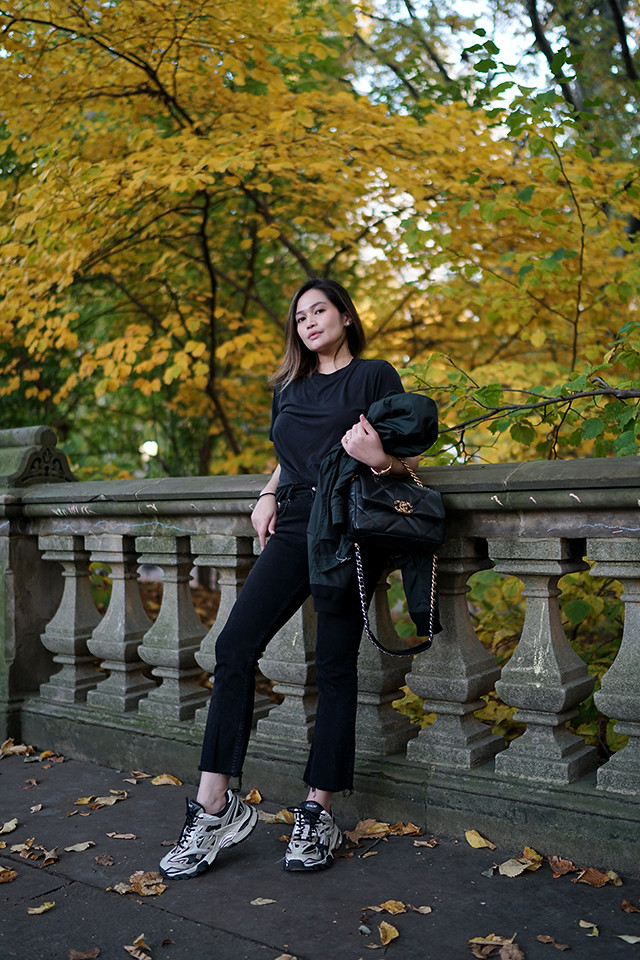Hi, friends! It's been a while since I've posted here, but I wanted to share with you a project I did in BGC (Philippines).
This space was really meant to be an executive lounge - a space for meetings, and more like a gathering place for our family. We each have our own office and thought this was a good, central location to work together and meet clients once or twice a week.

The reception served as a holding place for deliveries so I kept it small. The entire (silver) shelving system is a privacy screen and was really meant to be full of potted plants. I opted to do that instead of a solid wall so the space doesn't seem too closed off. Right now it just has some decor so it’s low maintenance while nobody is using the space.

You are greeted with an open plan, with workstations for 11 people and 4 guests. We also have a daybed for lounging, which in my case served as my son's corner when I used to work out of this space.


These glass tables and partitions help to make the space feel lighter. Office spaces tend to feel so cluttered because of all the stations and partitions, so I knew from the start that I didn’t want any solid walls. For storage, we have a credenza behind the 2 executive tables, the overhead cabinets and the shelving system in front.






